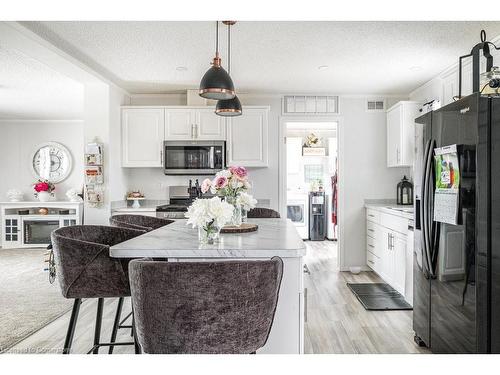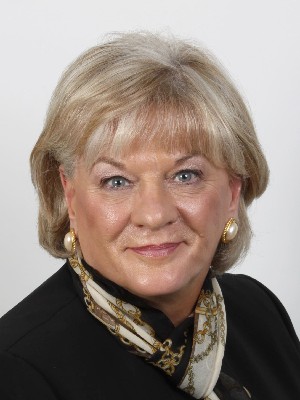



Jamie Fisher, Sales Representative | Stephanie Alexander-Jones, Sales Representative




Jamie Fisher, Sales Representative | Stephanie Alexander-Jones, Sales Representative

Phone: 905.634.7755
Fax:
905.639.1683
Mobile: 905.320.8738

4 -
2025
MARIA
STREET
Burlington,
ON
L7R 0G6
| Building Style: | Bungalow |
| Lot Frontage: | 100.00 Feet |
| Lot Depth: | 60 Feet |
| No. of Parking Spaces: | 5 |
| Floor Space (approx): | 1563 Square Feet |
| Bedrooms: | 3 |
| Bathrooms (Total): | 2+0 |
| Zoning: | N A2F, N A2 |
| Architectural Style: | Bungalow |
| Basement: | None |
| Construction Materials: | Vinyl Siding |
| Cooling: | Central Air |
| Exterior Features: | Balcony , Year Round Living |
| Heating: | Forced Air , Natural Gas |
| Interior Features: | Separate Hydro Meters |
| Acres Range: | < 0.5 |
| Driveway Parking: | Outside/Surface/Open , Private Drive Double Wide |
| Water Treatment: | Reverse Osmosis , UV System |
| Laundry Features: | In-Suite , Laundry Room |
| Lot Features: | Urban , Ample Parking , Beach , Campground , Dog Park , Greenbelt , Hospital , Marina , Open Spaces , Quiet Area |
| Parking Features: | Attached Garage , Garage Door Opener |
| Road Frontage Type: | Year Round Road |
| Roof: | Asphalt Shing |
| Security Features: | Security Gate |
| Sewer: | Other |
| Utilities: | Garbage/Sanitary Collection , Natural Gas Connected , Recycling Pickup , Street Lights , Underground Utilities |
| Waterfront Features: | [] , [] , Lake/Pond |
| Water Source: | Municipal |
| Window Features: | Window Coverings |