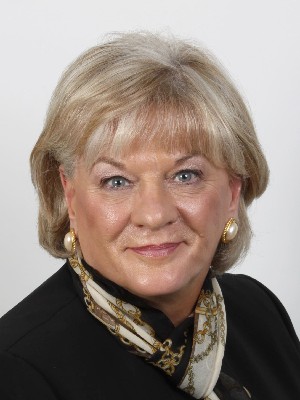



Brooke Hicks, Broker | Shannon Hicks , Sales Representative




Brooke Hicks, Broker | Shannon Hicks , Sales Representative

Phone: 905.634.7755
Fax:
905.639.1683
Mobile: 905.320.8738

4 -
2025
MARIA
STREET
Burlington,
ON
L7R 0G6
| No. of Parking Spaces: | 2 |
| Floor Space (approx): | 1474 Square Feet |
| Built in: | 1973 |
| Bedrooms: | 4 |
| Bathrooms (Total): | 1+1 |
| Zoning: | DE/S-217 |
| Architectural Style: | Two Story |
| Association Amenities: | BBQs Permitted |
| Basement: | Full , Partially Finished |
| Construction Materials: | Brick , Vinyl Siding |
| Cooling: | Central Air |
| Heating: | Forced Air |
| Driveway Parking: | Private Drive Single Wide |
| Laundry Features: | In Basement , In-Suite |
| Lot Features: | Urban , Highway Access , Park , Public Parking , Public Transit , Schools , Shopping Nearby |
| Road Frontage Type: | Municipal Road |
| Roof: | Asphalt Shing |
| Sewer: | Sewer (Municipal) |
| Water Source: | Municipal |
| Window Features: | Window Coverings |