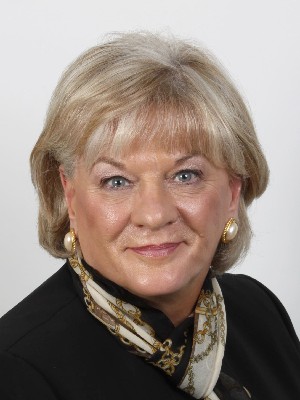



Sharmila Dave, Broker




Sharmila Dave, Broker

Phone: 905.634.7755
Fax:
905.639.1683
Mobile: 905.320.8738

4 -
2025
MARIA
STREET
Burlington,
ON
L7R 0G6
| Neighbourhood: | Alton |
| Lot Frontage: | 24.8 Feet |
| Lot Depth: | 85.3 Feet |
| Lot Size: | 24.9 x 85.3 FT |
| No. of Parking Spaces: | 2 |
| Floor Space (approx): | 1500 - 2000 Square Feet |
| Bedrooms: | 4 |
| Bathrooms (Total): | 4 |
| Bathrooms (Partial): | 1 |
| Amenities Nearby: | Park , Public Transit , Schools |
| Community Features: | Community Centre |
| Features: | Carpet Free |
| Fence Type: | Fenced yard |
| Ownership Type: | Freehold |
| Parking Type: | Garage |
| Property Type: | Single Family |
| Sewer: | Sanitary sewer |
| Appliances: | Dishwasher , Dryer , Washer , Window Coverings , Refrigerator |
| Basement Development: | Finished |
| Basement Type: | Full |
| Building Type: | House |
| Construction Style - Attachment: | Semi-detached |
| Cooling Type: | Central air conditioning |
| Exterior Finish: | Brick , Stone |
| Foundation Type: | Poured Concrete |
| Heating Fuel: | Natural gas |
| Heating Type: | Forced air |